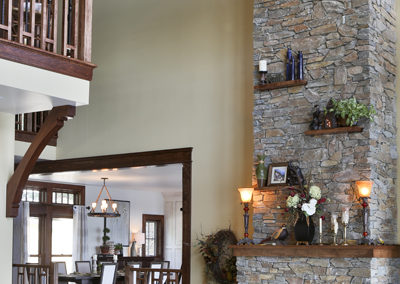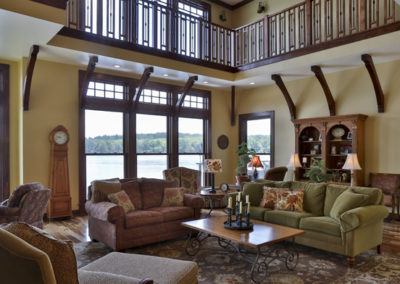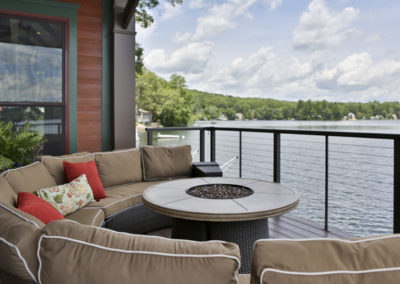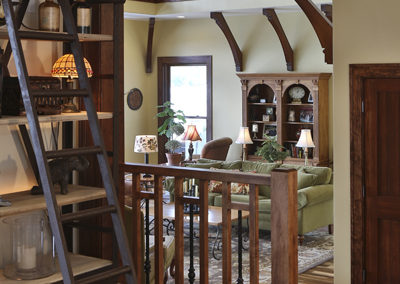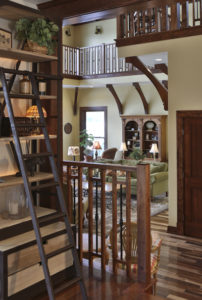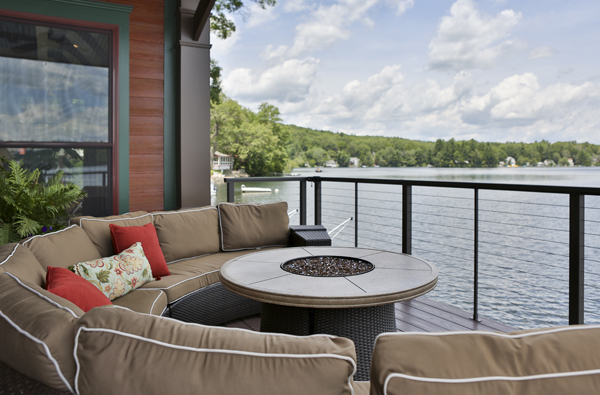By Julia Quinn-Szcesuil
Photography Corey Fitzgerald
Printed in the Fall 2015 Living Spaces Magazine
Sturbridge home seamlessly blends activity and serenity
The Stagias family could sit in the cozy nooks throughout their Sturbridge home on the edge of Big Alum Lake and watch the world go by; with a view that takes in the whole lake and windows that invite endless gazing, no one would blame them. But this family of five says the lake draws them out, bringing them outdoors for everything from eating dinner to regular catch-up with neighbors at the middle-of-the-lake pontoons across the lake. “We are out on the water every day,” says Sue Stagias of her daily routines with her husband, John, and their three children. “We go out after work and before dinner. We get on the pontoon and we might circle around, then we might come back in, eat and go out again. A big part of living on a lake is just being out on the water.”
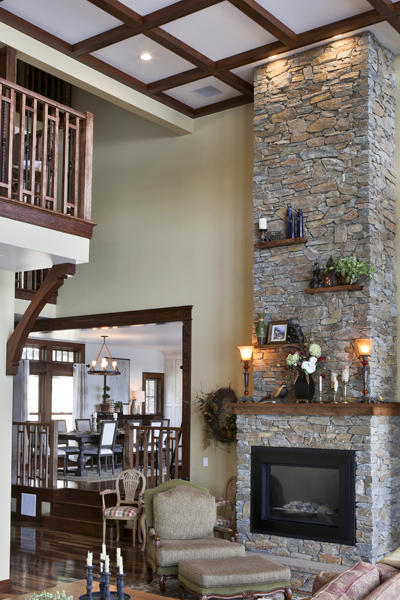
A gas fireplace anchors the 35-foot ceiling and adds rough texture to contrast with the shiny Brazilian pecan floors.
Perched on the edge of pristine Big Alum Lake, the Stagias home overhangs the water’s edge, so the inside view gives the illusion of floating on water. The look is exactly what the family was going for when they built the home two years ago. John, a gastroenterologist, and Sue, a nurse, have a favorite hobby, and they wanted their new home to reflect that cherished environment. “We love to cruise,” says Sue. “This is a little bit of our favorite vacation destination in the house. It’s soft and tranquil with comfy furniture.” Despite its nautical feel, the manner of the house is far from a whimsical beach style. The home is grounded with solid elements that give it unique beauty with textures, colors and arrangements. There are contrasting tones of wood, from smooth mahogany to dappled Brazilian pecan floors. Stone plays a part as well. Outside, large stones form the structural and visual foundation, while inside a rough, raw stone sink edge in the bathroom contrasts with a smooth soapstone countertop. Even metals play a part in the design, varying with the bronze of some light fixtures, the rubbed bronze in the kitchen and the twisted cast-iron balustrades of the second-level balcony, which all add texture.
The narrow, rutted dirt road leading to the home belies the breathtaking expanse of sparkling blue water that waits at the end of the steep driveway. Approaching the Arts and Crafts-style home, the eye immediately goes to the water, seeming to support the house on either side. The airy ferns in planters on the front step pick up the green trim of windows. Gracing the massive 8-foot by 5-foot alder wood front door are Arts and Crafts-style lanterns that have an opalescent finish reminiscent of the inside of a seashell.
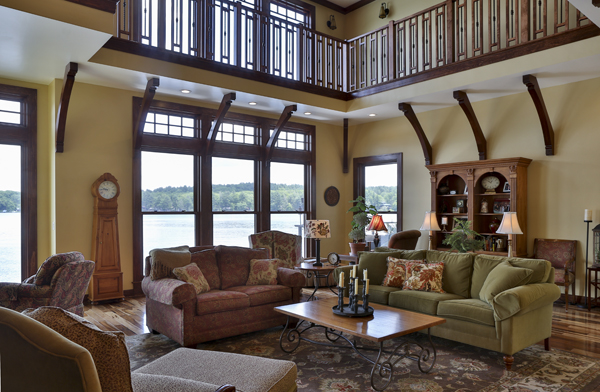
The family room allows for cozy gathering or reflective solitude. The buttresses provide structural support and enhance the home’s nautical feel.
The family first came to this lake years ago when they owned a lakeside cottage (referenced in these parts as a camp) that offered them restful and playful summers. But when they sold the home, they realized just how much the lake was a part of their family’s story. They missed it. “The lake is hidden,” says Sue, and it offers a throwback type of summer where families enjoy quiet months of water activities, visiting each other and relishing all Mother Nature has to offer. And like any place that holds treasured family memories, the lake is familiar. “Many families have been on the lake for decades,” she adds. Protective of the pristine waters, the community acts together to keep the lake clean so everyone can enjoy swimming, boating and fishing. Wildlife, including bears, bald eagles and herons, are frequently spotted.
When a cottage came up for sale on the lake, the family was thrilled. The Stagias family owns a ski home in Vermont, and while they like its rustic mountain-home style, they were looking for something a little more contemporary for the lake. They knew they wanted to start fresh instead of trying to renovate the existing cottage, but they just weren’t sure where to start. “We needed help,” says Sue. They enlisted the services of John Wadsworth of Worcester-based Wadsworth and Associates, who specializes in the Arts and Crafts style. Stagias had total faith in Wadsworth. “There’s lots of trust. I just said, ‘show me what you are going to build,’” she says. Wadsworth studied the site with painstaking precision to capture as much of the lake’s magical qualities as he could; he came at sunrise and sunset to study the angles of light. When he returned his precise, hand-drawn plans to the couple, they included a 360-degree vision of what the home would look like, complete with two solid stone-based towers facing the water and an innovative overhang that brings the home’s edge right over the lake. Wadsworth knew the view was more than something pretty to see through the windows. “They would not be watching the view,” he says. “They are going to be in it.” With the family’s active lifestyle, Wadsworth knew the home had to be a comfortable space where you could put your feet up and not be intimidated by the size and grand scope. Because the owners had to tear down the existing structure, and the foundation sat right at the tip of the shoreline, the building conditions were limited. But where some might see that as a detriment, Wadsworth saw potential. “They were fortunate to have that location, and it had to be special,” he says. “This isn’t a house; it’s a destination. They had the spirit to want something unique there.” Wadsworth wanted to capture the unique location but also give the family a very livable house. “I had to understand what we were dealing with on site,” he says, “and I listened very carefully on how they wanted to capitalize on that point and how they wanted to direct those spaces toward the water.” With the towers facing the water and the massive windows capturing every angle of the view, the house has a transparent feeling despite its size. Sue is thrilled with the home and especially enjoys how it is flooded with natural light. Moving from a large, traditional Colonial in Sturbridge to the lake brought the family into a smaller house, but one that seems much lighter and airier, she adds. The older home’s small windows never offered quite enough light nor did they frame the incredible activity she now sees with a glance at the lake. “I like to look out the window and see something happening,” Sue says. Whether it’s the blue heron that comes to visit, songbirds at the feeders or other families enjoying the water, the lake is rarely still.
The heart of the home is the living room, complete with its glass front that takes in every sparkle on the water’s surface. With sitting areas that offer both cozy conversation spots around the gas fireplace and more solitary introspection with the lake view, the family fits comfortably in the space with plenty of room for privacy or for gathering together. While the ceiling towers to an expansive 35 feet, the room is grounded by buttresses that offer both support to the walkways above and a decorative element giving the home a seafaring feeling that mirrors the interior of a ship.
Stagias says her style, with warm gold tones, rich fabrics and subdued lighting, is a contrast to the traditional lake home feeling many people expect. “There’s no lake theme,” she says. “It’s a homey feeling. We designed every single detail, and we built this with much thought.” Off of the main living room is the family room, where the Stagias clan gathers to watch television or play games. Originally from Saratoga Springs, N.Y., Sue gave the room an equestrian theme that reminds her of home. From this room, the family can step onto the deck and sink into semi-circular seating to watch the sun rise on the water. With an unimpeded view ahead and water lapping right below, the effect feels like being on a boat deck. Even the chilly winter temperatures can’t keep the family inside. The winter of 2014-15 had days frigid enough to freeze the lake solid, something that Sue says happens only once every 10 years or so. “It made it look like glass on the lake,” she says. Despite being ice skating novices, the family, including daughters, Sam and Cassie, and son, Nick, gamely strapped on blades to take advantage of the great conditions.
Builder Paul Lussier of Lussier Custom Homes in West Brookfield says the house is special. From the precise ball bearings needed to support the heavy front door to the sensitive care required to work near the lake, Lussier and his team enjoyed the process. “This was 13 months from tear down to build up,” he says, with just a crew of three men and various subcontractors. Lussier says he wanted the quality of the house to reflect the easy lakeside lifestyle but with the solid structure needed for year-round living. “It was just smooth sailing,” says Sue of the project. Even the fast-paced schedule didn’t ruffle feathers in the family. “I wanted nothing to do with the structure,” she says with a laugh. “That overwhelmed me. I just wanted to decorate.”
Sue knew she wanted a warm color palette throughout the home, and lighting and color were going to make the difference. At night, when the drapery-free windows reflect the warm tones of the home’s interior, she wanted it to have a soft glow. With lighting from Connecticut Lighting, she set to work choosing fixtures and elements that would reflect the golden tones of the walls and pick up the same shades in the floors. One of her favorite elements is the large bronze chandelier hanging in the entryway; with the open space, the candle-like illusion of the chandelier looks proportional and welcoming. One of the home’s special attributes is the opportunity for escaping into a quiet area. For a real escape, the second level offers what the family calls the “Lake Room,” a cozy two-chair nook where family members can sit and watch the world on the lake. Despite being mostly open to the first floor, this second level gives access to the bedrooms, but also wraps around the lake-facing wall to end in the retreat-like spot. During the day, the Lake Room offers an expansive view of the water. At night, anyone sitting in the chairs can gaze at the moon’s reflection in the lake virtually hidden from view. The spot is a serene getaway.
The downstairs bathroom is both efficient for a lakeside home and an excellent design; with a door to the outside, this bathroom is a shower stop after a day of swimming or boating. But Stagias wanted it to be beautiful as well. She used different textures and colors of stone to enhance the smaller proportions of the space without overwhelming it. Rough squares of stone draw attention to the accent wall, and the smooth tiles on the floor are cleverly patterned in the shape of a rug. With such a high-traffic spot, the clean up is easier, but the look stays interesting. There is one piece that really stands out—a large granite bowl sink, complete with a rough exterior and a smooth interior, that sits on a soapstone countertop. The contrast is arresting. “I wanted a statement,” Sue says.
And of course, the outdoors beckons. Nick Stagias says he never imagined spending so much time outside in the summer before living at this house. Although his favorite escape is the Lake Room, where he can catch up on Netflix or just watch the lights on the water, it’s the lake that pulls him. Cruising around on his own Rhino Rider (a cross between a jet-ski and a dinghy), he visits friends and enjoys the water. And that, says Sue, is what living at the lake is all about: family, friends and enjoying all Big Alum Lake has to offer.

